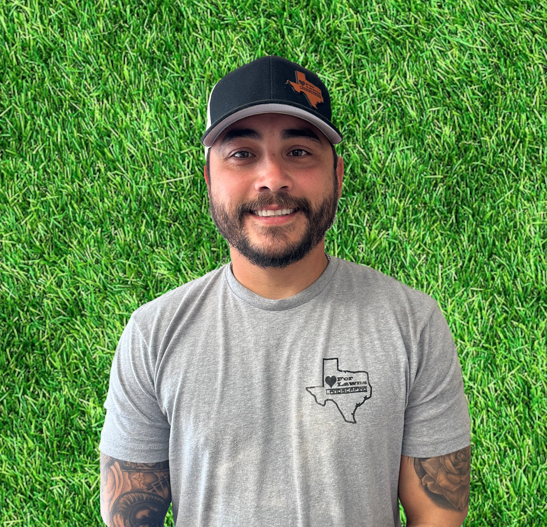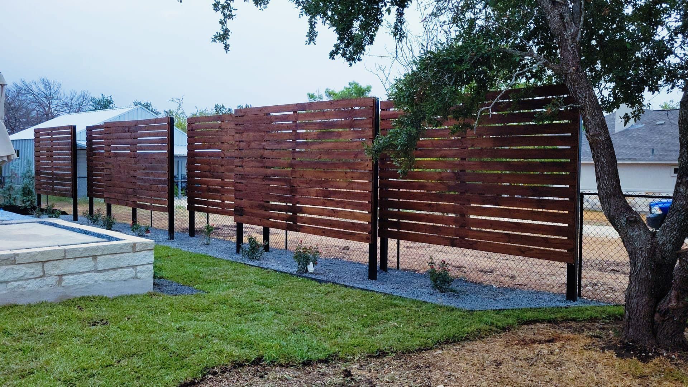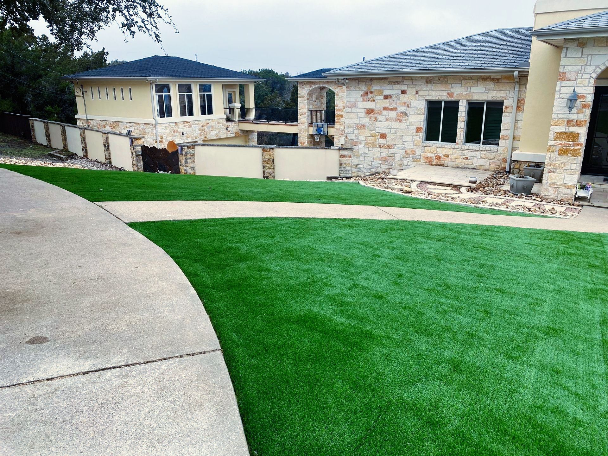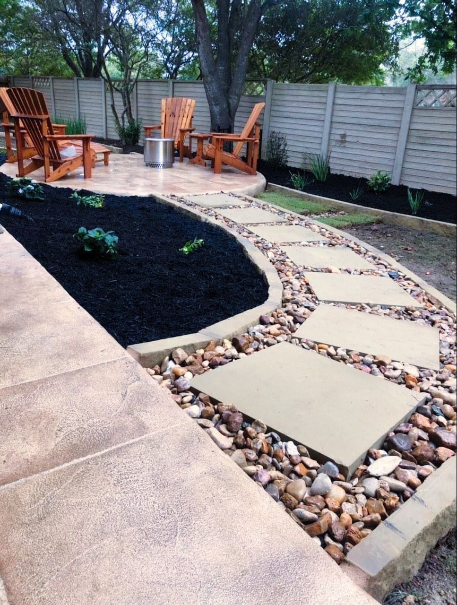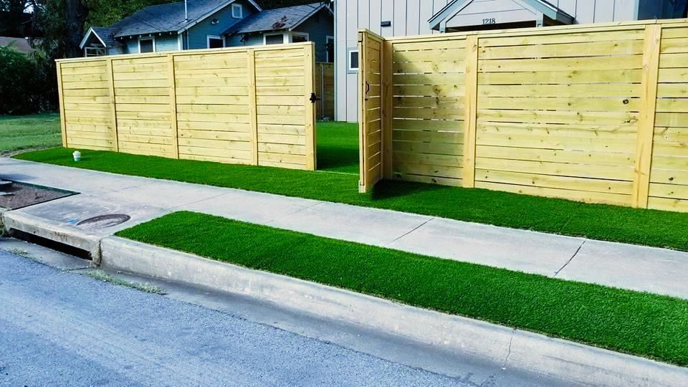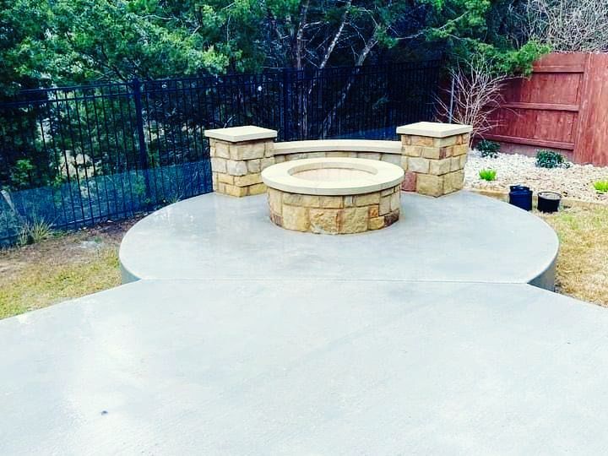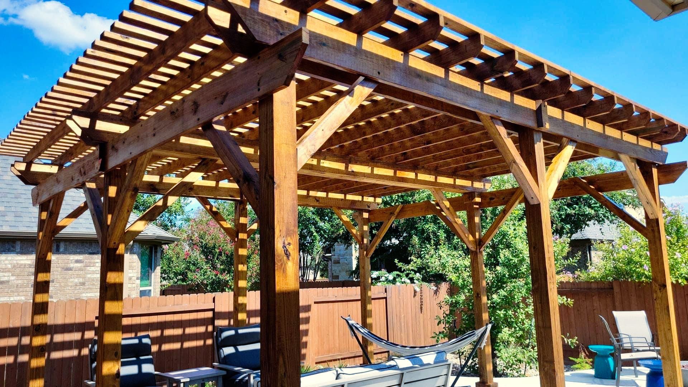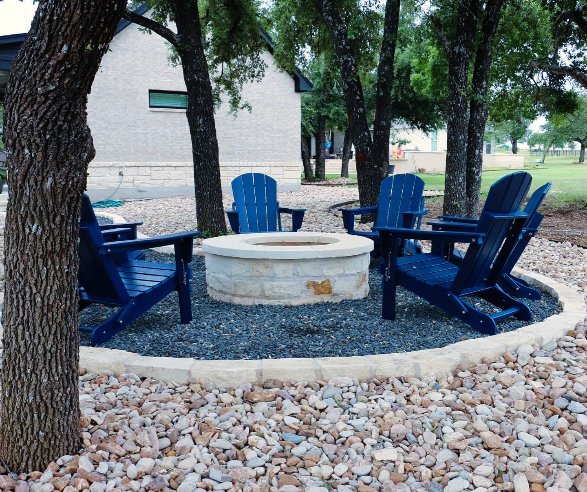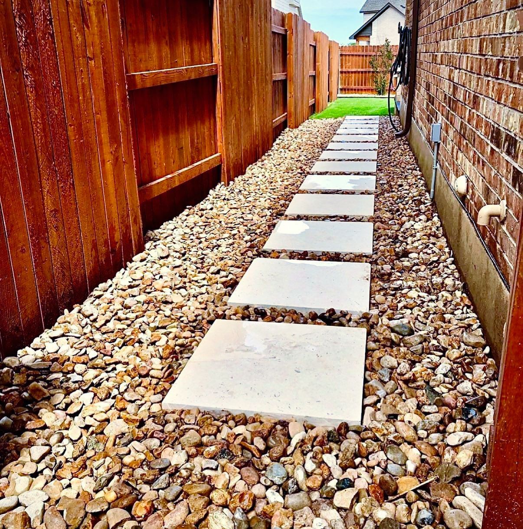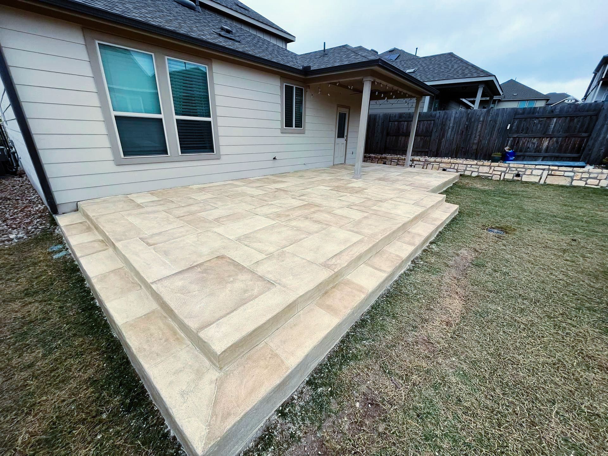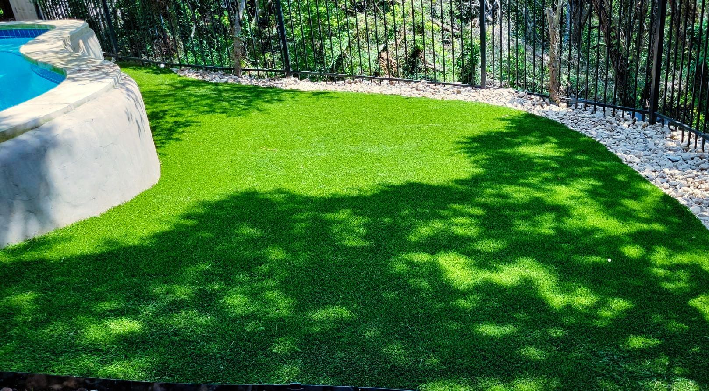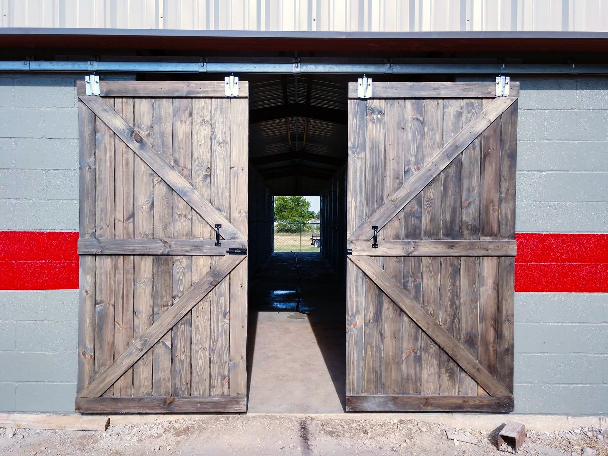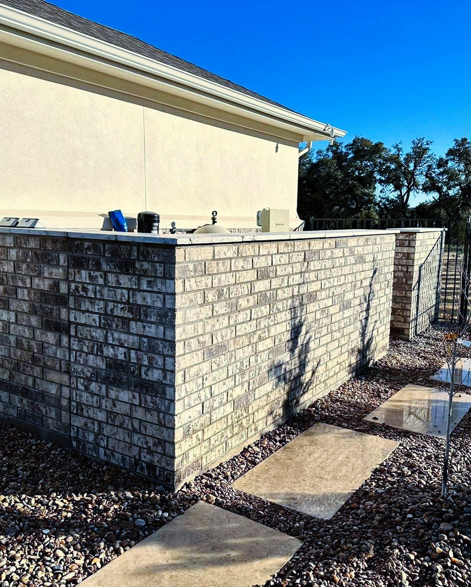Our Work
Putting Green - Cimarron Hills
Putting green installation with a 1 1/4" turf surround for the rough. Complete for chipping and putting practice and entertainment. The enitre putting green is outlined with river rock for a low maintenance experience.
Modern Walkway - Cedar Park
Modern walkway made with 4x2 caramel stone slabs that are 2 1/4" thick. Stone slabs laid on a gravel base for stability and the remaining area is filled in with pea gravel. The walkway offers elegance and functionality as a path from the front yard to the backyard kitchen and fire pit.
Outdoor Kitchen - Cimarron Hills
Renovation of a small existing outdoor kitchen. The original stainless steel grill insert was removed and a modified Traeger smoker was installed in its place. A brand new section was constructed to create an "L" shaped kitchen with extra counter space and a platform for a big green egg. All stone was full customized to fit all appliances.
Patio and Fire Pit - Leander
A custom shaped concrete patio was installed for additonal seating space. To add a personal touch a stone bench with a backrest was constructed along with the custom fire pit with stone cap and fire brick. The ultimate outdoor seating area.
Pool Privacy - Georgetown
Installation of custom built trellis panels. Each panel was built with 4x4 raw steel posts that were painted black. Then cedar boards installed horizontally to create privact and shading. Blackstar bed under each panel with low maintenance plants.
Artificial Turf - Jonestown
Full conversion from regular grass to premium artifical turf. Excavated property and installed gravel base for new turf. All gravel base fully compacted with a plate compactor. Artifical turf was custom cut to fit the space and staked down and finish with turf infill.
Backyard Renovation - Cedar Park
Complete renovation of backyard. New soil and sod was installed along with a custom concrete sitting area. The sitting area and the existing patio received a custom overlay with custom coloring. New flowerbeds, mulch and plants were installed and a new modern style walkway that coneects both patios.
Property Renovation - Downtown Austin
The entire property was renovated from bare dirt to new artifical turf and a custom built horizontal fence for security and privacy. The property was excavated, grade and gravel base was installed and compacted. New artifical turf was laid and staked. To secure everything a custom fence was build with 2 entraces and a finishing cap.
Fire Pit Sitting Area - Liberty Hill
The large property on this project offered a lot of space for outdoor entertainment. To make the space more fuctional, a cozy sittiing area was designed and installed with a mortared limestone border, a custom built fire pit and cap, and the area is filled in with blackstar gravel and river rock surrounding it.
Modern Walkway - Hutto
Simple and functional walkway that also corrected drainage issues. To install this walkway the existing grass was completely removed, commercial weed barrier was installed and then a gravel base was put down to level off and stabilize each stepping stone. Each stone was custom cut to 24"x24" and then laid on the gravel base. A popular 1"-2" river rock was installed around all of the stepping stone to complete the walkway.
Concrete Patio and Decorative Overlay - Leander
This patio was installed to create more value, space and functionalty. To start, the small existing concrete patio was extended by forming a larger area and then pouring more concrete. Once the concrete extension was completed a custom decorative overlay was applied. The overlay features a slip resistent stone style finish, hand cut lines to make the pattern and a custom color mixture to match the style of the house.
